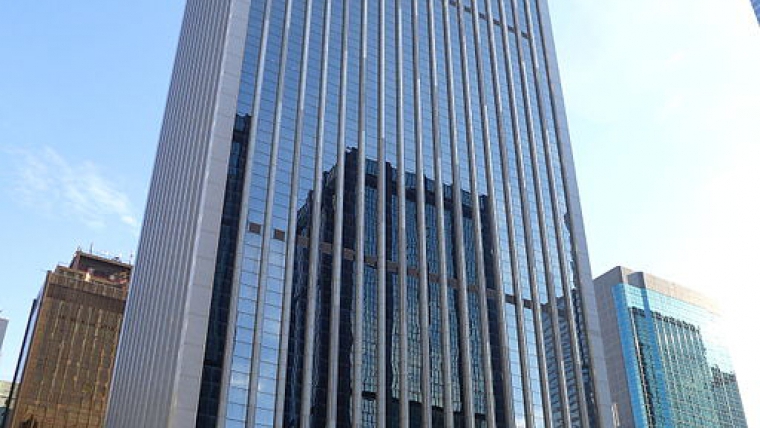Unit System: SI (Metric) IM (Imperial)
CHINA RESOURCE CENTER BUILDING
Hong Kong, Hong Kong
RETROFIT
ORIGINAL
2013
Mixed Use
584 ft178 m
50
1,065,627 ft299,000 m2
Re-Clad
- Curtainwall
- LEED Silver
OTHER SYSTEMS INCLUDED IN THE RETROFIT
EXTENT OF THE FACADE INTERVENTION
- Original facade was replaced with a new one
DESCRIPTION
The China Resources Center Building in Hong Kong was originally built in 1983 and underwent a re-clad in 2013. The facade retrofit consisted in a re-clad of the original curtainwall with a high-performance façade. Daylight was optimized with a high-performance glazing that allows only 5% solar energy transmitted to interiors. Air-tightness reduced the need for air conditioning
Energy reductions of about 1.65GWh/ were reported annually. The China Resource Center is the first green retrofit receiving LEED in Hong Kong.
The China Resources Center Building in Hong Kong was originally built in 1983 and underwent a re-clad in 2013. The facade retrofit consisted in a re-clad of the original curtainwall with a high-performance façade. Daylight was optimized with a high-performance glazing that allows only 5% solar energy transmitted to interiors. Air-tightness reduced the need for air conditioning
Energy reductions of about 1.65GWh/ were reported annually. The China Resource Center is the first green retrofit receiving LEED in Hong Kong.
OWNER
DEVELOPER
DESIGN ARCHITECT
WMKY Limited
EXECUTIVE ARCHITECT
ENGINEER
Siu Yin-Wai & Associates
CONSTRUCTION MANAGER
GENERAL CONTRACTOR
CR Construction
FACADE CONSULTANT
FACADE CONTRACTOR
OTHER CONSULTANT/CONTRIBUTOR
Talent Mechanical and Electrical Engineers Ltd
DEVELOPER
DESIGN ARCHITECT
WMKY Limited
EXECUTIVE ARCHITECT
ENGINEER
Siu Yin-Wai & Associates
CONSTRUCTION MANAGER
GENERAL CONTRACTOR
CR Construction
FACADE CONSULTANT
FACADE CONTRACTOR
OTHER CONSULTANT/CONTRIBUTOR
Talent Mechanical and Electrical Engineers Ltd
–
1983
–
584 ft178 m
50
1,065,627 ft299,000 m2
ORIGINAL FACADE DESIGN
DESCRIPTION
The China Resources Center Building in Hong Kong was originally built in 1983 and underwent a re-clad in 2013. The facade retrofit consisted in a re-clad of the original curtainwall with a high-performance façade. Daylight was optimized with a high-performance glazing that allows only 5% solar energy transmitted to interiors. Air-tightness reduced the need for air conditioning
Energy reductions of about 1.65GWh/ were reported annually. The China Resource Center is the first green retrofit receiving LEED in Hong Kong.
The China Resources Center Building in Hong Kong was originally built in 1983 and underwent a re-clad in 2013. The facade retrofit consisted in a re-clad of the original curtainwall with a high-performance façade. Daylight was optimized with a high-performance glazing that allows only 5% solar energy transmitted to interiors. Air-tightness reduced the need for air conditioning
Energy reductions of about 1.65GWh/ were reported annually. The China Resource Center is the first green retrofit receiving LEED in Hong Kong.
SOURCES
- Photo of the building post-retrofit
- ARUP
- CR Construction Co
- CTBUH Skyscraper Center http://www.skyscrapercenter.com/building/china-resources-building/2422
