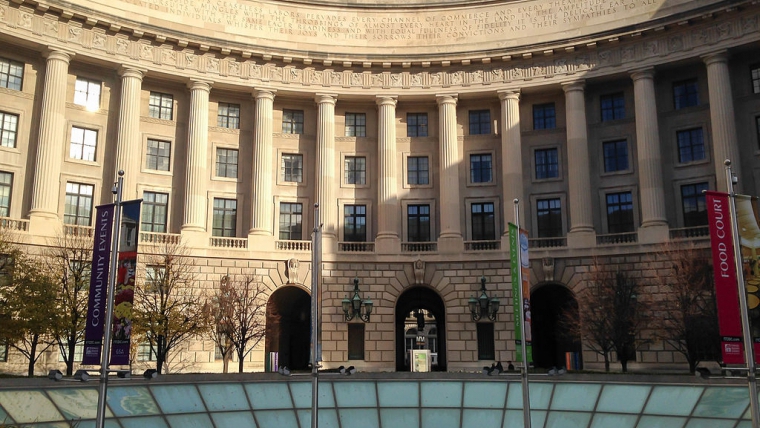Unit System: SI (Metric) IM (Imperial)
CLINTON FB
Washington DC, District of Columbia, United States
RETROFIT
ORIGINAL
–
–
–
–
–
–
–
–
–
–
1998
Office
–
8
900,000 ft283,613 m2
Selective Replacement
OTHER SYSTEMS INCLUDED IN THE RETROFIT
EXTENT OF THE FACADE INTERVENTION
**This building is registered as a historic landmark
DESCRIPTION
The William J. Clinton Federal Building is part of the Federal Triangle government complex in Washington D.C., USA. A total restoration of the facade was included on the phase 2 of the renovation project. Built in 1934 in Classical Revival architecture style, the building was designed with a monumental semicircular facade facing the grand plaza. The building is part of the Pennsylvania Avenue National Historic Site. In 1993, the U.S. General Services Administration began a building restoration and upgrade. Historic features were kept, specially those in the facades, while state-of-the-art environmental systems were added.
The building has an unusual footprint that is essentially two semicircles back to back with side wings, resulting in a dramatic sweeping facade. The facades display columns, porticos, and arcades (arched openings) that are arranged slightly differently on each elevation. The exterior is clad in limestone, with granite used to cover the basement level. The rusticated two-story base contains limestone blocks with deeply recessed joints.
The William J. Clinton Federal Building is part of the Federal Triangle government complex in Washington D.C., USA. A total restoration of the facade was included on the phase 2 of the renovation project. Built in 1934 in Classical Revival architecture style, the building was designed with a monumental semicircular facade facing the grand plaza. The building is part of the Pennsylvania Avenue National Historic Site. In 1993, the U.S. General Services Administration began a building restoration and upgrade. Historic features were kept, specially those in the facades, while state-of-the-art environmental systems were added.
The building has an unusual footprint that is essentially two semicircles back to back with side wings, resulting in a dramatic sweeping facade. The facades display columns, porticos, and arcades (arched openings) that are arranged slightly differently on each elevation. The exterior is clad in limestone, with granite used to cover the basement level. The rusticated two-story base contains limestone blocks with deeply recessed joints.
OWNER
U.S. General Services Administration
DEVELOPER
DESIGN ARCHITECT
William Adams Delano, Chester Holmes Aldrich
EXECUTIVE ARCHITECT
ENGINEER
CONSTRUCTION MANAGER
GENERAL CONTRACTOR
FACADE CONSULTANT
FACADE CONTRACTOR
OTHER CONSULTANT/CONTRIBUTOR
U.S. General Services Administration
DEVELOPER
DESIGN ARCHITECT
William Adams Delano, Chester Holmes Aldrich
EXECUTIVE ARCHITECT
ENGINEER
CONSTRUCTION MANAGER
GENERAL CONTRACTOR
FACADE CONSULTANT
FACADE CONTRACTOR
OTHER CONSULTANT/CONTRIBUTOR
–
1934
Office
–
8
–
ORIGINAL FACADE DESIGN
DESCRIPTION
The William J. Clinton Federal Building is part of the Federal Triangle government complex in Washington D.C., USA. A total restoration of the facade was included on the phase 2 of the renovation project. Built in 1934 in Classical Revival architecture style, the building was designed with a monumental semicircular facade facing the grand plaza. The building is part of the Pennsylvania Avenue National Historic Site. In 1993, the U.S. General Services Administration began a building restoration and upgrade. Historic features were kept, specially those in the facades, while state-of-the-art environmental systems were added.
The building has an unusual footprint that is essentially two semicircles back to back with side wings, resulting in a dramatic sweeping facade. The facades display columns, porticos, and arcades (arched openings) that are arranged slightly differently on each elevation. The exterior is clad in limestone, with granite used to cover the basement level. The rusticated two-story base contains limestone blocks with deeply recessed joints.
The William J. Clinton Federal Building is part of the Federal Triangle government complex in Washington D.C., USA. A total restoration of the facade was included on the phase 2 of the renovation project. Built in 1934 in Classical Revival architecture style, the building was designed with a monumental semicircular facade facing the grand plaza. The building is part of the Pennsylvania Avenue National Historic Site. In 1993, the U.S. General Services Administration began a building restoration and upgrade. Historic features were kept, specially those in the facades, while state-of-the-art environmental systems were added.
The building has an unusual footprint that is essentially two semicircles back to back with side wings, resulting in a dramatic sweeping facade. The facades display columns, porticos, and arcades (arched openings) that are arranged slightly differently on each elevation. The exterior is clad in limestone, with granite used to cover the basement level. The rusticated two-story base contains limestone blocks with deeply recessed joints.
