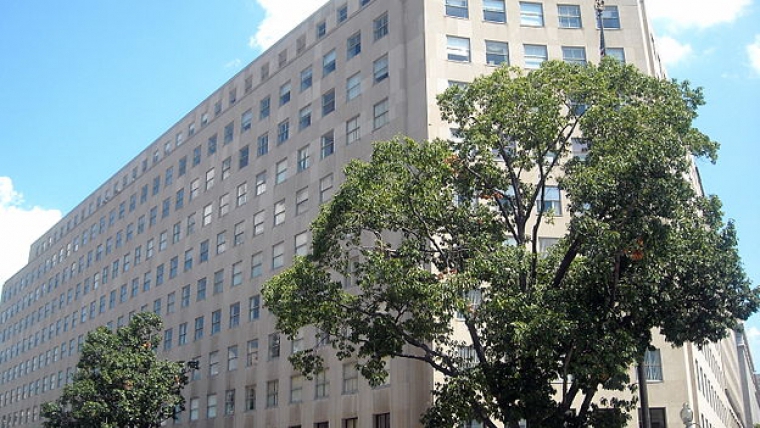Unit System: SI (Metric) IM (Imperial)
LAFAYETTE BUILDING
Washington, District of Columbia, United States
RETROFIT
ORIGINAL
2016
Office
427 ft130 m
12
3,443,310 ft2319,894 m2
Selective Replacement
- Masonry with punched windows
- LEED Gold
OTHER SYSTEMS INCLUDED IN THE RETROFIT
EXTENT OF THE FACADE INTERVENTION
**This building is registered as a historic landmark
DESCRIPTION
Lafayette Building is a federal office in Washington, DC, USA. The building was built in 1940 and in 2005 was designated as National Historic Landmark. Limestone, granite, and brick walls are being restored. The modernization will provide window blast screens and a refurbished exterior facade and bronze and steel windows. The retrofit is being performed while the building is 50% occupied.
Lafayette Building is a federal office in Washington, DC, USA. The building was built in 1940 and in 2005 was designated as National Historic Landmark. Limestone, granite, and brick walls are being restored. The modernization will provide window blast screens and a refurbished exterior facade and bronze and steel windows. The retrofit is being performed while the building is 50% occupied.
OWNER
U.S. General Services Administration
DEVELOPER
DESIGN ARCHITECT
Holabird and Root
EXECUTIVE ARCHITECT
ENGINEER
CONSTRUCTION MANAGER
GENERAL CONTRACTOR
FACADE CONSULTANT
FACADE CONTRACTOR
OTHER CONSULTANT/CONTRIBUTOR
U.S. General Services Administration
DEVELOPER
DESIGN ARCHITECT
Holabird and Root
EXECUTIVE ARCHITECT
ENGINEER
CONSTRUCTION MANAGER
GENERAL CONTRACTOR
FACADE CONSULTANT
FACADE CONTRACTOR
OTHER CONSULTANT/CONTRIBUTOR
–
–
Office
427 ft130 m
15
3,443,310 ft2319,894 m2
ORIGINAL FACADE DESIGN
DESCRIPTION
Lafayette Building is a federal office in Washington, DC, USA. The building was built in 1940 and in 2005 was designated as National Historic Landmark. Limestone, granite, and brick walls are being restored. The modernization will provide window blast screens and a refurbished exterior facade and bronze and steel windows. The retrofit is being performed while the building is 50% occupied.
Lafayette Building is a federal office in Washington, DC, USA. The building was built in 1940 and in 2005 was designated as National Historic Landmark. Limestone, granite, and brick walls are being restored. The modernization will provide window blast screens and a refurbished exterior facade and bronze and steel windows. The retrofit is being performed while the building is 50% occupied.
SOURCES
- http://www.aecom.com/What+We+Do/Architecture/Practice+Areas/Renovation+Reuse/_carousel/Lafayette+Building+Modernization
- https://www.fbo.gov/index?s=opportunity&mode=form&id=7a230e74bbce78d8e75c749442b29d83&tab=core&_cview=1
- http://www.gsa.gov/portal/ext/html/site/hb/category/25431/actionParameter/exploreByBuilding/buildingId/246
- photo
